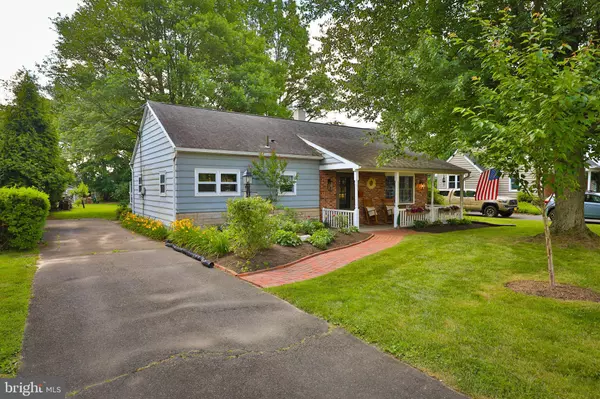$380,000
$369,900
2.7%For more information regarding the value of a property, please contact us for a free consultation.
307 CRESTVIEW RD Lansdale, PA 19446
3 Beds
1 Bath
1,120 SqFt
Key Details
Sold Price $380,000
Property Type Single Family Home
Sub Type Detached
Listing Status Sold
Purchase Type For Sale
Square Footage 1,120 sqft
Price per Sqft $339
Subdivision Lansdale
MLS Listing ID PAMC2107398
Sold Date 07/09/24
Style Ranch/Rambler
Bedrooms 3
Full Baths 1
HOA Y/N N
Abv Grd Liv Area 1,120
Originating Board BRIGHT
Year Built 1950
Annual Tax Amount $4,174
Tax Year 2023
Lot Size 0.430 Acres
Acres 0.43
Lot Dimensions 75.00 x 0.00
Property Description
Explore this well-maintained 3-bedroom, 1-bathroom ranch-style home boasting fresh paint and a new brick walkway leading to the covered front porch. Inside, discover a cozy living room featuring a wood-burning stove and bow window, alongside a spacious eat-in kitchen offering plenty of cabinets and counter space, with laundry conveniently tucked away. Outside, enjoy a the large deck, and huge level rear yard with a storage shed. Located in the desirable North Penn school district and close to shopping amenities, this property presents both comfort and convenience for its next owner.
Location
State PA
County Montgomery
Area Lansdale Boro (10611)
Zoning RESIDENTIAL B
Direction Northwest
Rooms
Other Rooms Living Room, Dining Room, Primary Bedroom, Bedroom 2, Bedroom 3, Kitchen, Full Bath
Main Level Bedrooms 3
Interior
Interior Features Carpet, Combination Kitchen/Dining, Entry Level Bedroom
Hot Water Electric
Heating Forced Air
Cooling Central A/C
Flooring Carpet
Equipment Built-In Microwave, Dishwasher, Oven - Self Cleaning, Oven/Range - Electric, Washer/Dryer Hookups Only
Fireplace N
Window Features Bay/Bow
Appliance Built-In Microwave, Dishwasher, Oven - Self Cleaning, Oven/Range - Electric, Washer/Dryer Hookups Only
Heat Source Oil
Laundry Hookup, Main Floor
Exterior
Garage Spaces 2.0
Utilities Available Cable TV Available, Electric Available, Phone Available, Sewer Available, Water Available
Waterfront N
Water Access N
Roof Type Shingle
Accessibility None
Parking Type Driveway
Total Parking Spaces 2
Garage N
Building
Lot Description Level
Story 1
Foundation Crawl Space
Sewer Public Sewer
Water Public
Architectural Style Ranch/Rambler
Level or Stories 1
Additional Building Above Grade, Below Grade
New Construction N
Schools
High Schools North Penn Senior
School District North Penn
Others
Senior Community No
Tax ID 11-00-03152-005
Ownership Fee Simple
SqFt Source Assessor
Acceptable Financing Cash, Conventional, FHA, VA
Listing Terms Cash, Conventional, FHA, VA
Financing Cash,Conventional,FHA,VA
Special Listing Condition Standard
Read Less
Want to know what your home might be worth? Contact us for a FREE valuation!

Our team is ready to help you sell your home for the highest possible price ASAP

Bought with Justine L. Newett • EXP Realty, LLC






